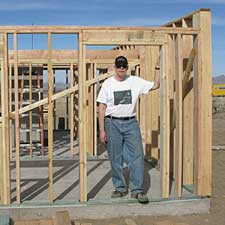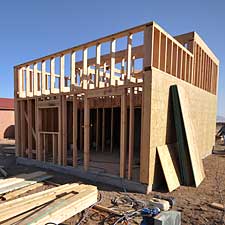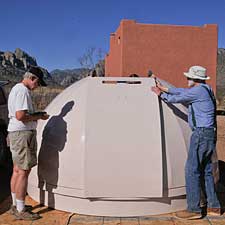As a boy, I often dreamed of building my own astronomical observatory in a dark place free from the light pollution of big cities. Half a century later and after a 30-year career with NASA, I have finally come to realize this lifelong ambition.
The small town of Portal is located in southeastern Arizona at the entrance of Cave Creek Canyon where it serves as the gateway to the Chiricahua Mountains and Coronado National Forest. Portal is also the home of Arizona Sky Village (aka ASV), a planned community for astronomers. Pat and I purchased a lot here in 2002 and built a retirement home in late 2006. Now it was finally time to add the observatory.
Plans for the observatory were developed in late 2008 with my impending retirement. I studied other amateur observatories and incorporated those features that best fit my own needs and goals. Of course, the observatory design went though a series of iterations between what I wanted, what I could afford, and what worked within the architectural restrictions of our community.
The First Floor Plan is built on a 16' x 26' concrete slab. It features a 10' x 15' Office/Library/Control Room and a 15' x 15' Store Room. In the center of the Store Room is a 42-inch square concrete block pier that is physically isolated from the floor. The Second Floor Plan contains the 15' x 15' Dome Room and a 10' x 15' Outside Deck open to the sky. The Side View Plan shows how the first and second floors are tied in together with the concrete pier, steel instrument pier and 10' dome.
The ink on my separation papers from NASA was still wet when observatory construction began in February 2009. The first step was to dig the pit for the base of the concrete block telescope pier. This 42-inch square by 7-foot tall column was reinforced with rebar before being filled with concrete. My contractor McShane Construct-All, Inc. then pored the 16' x 26' concrete foundation which was physically isolated from the pier by an 8-inch barrier of sand. This would prevent the transfer of vibrations from the building to the pier. The above was all accomplished while I was still in Maryland. Upon my return to Portal in early March, the foundation was cured and ready for the next phase of construction.
The basic framing of the ground floor was complete within a week and work began on the second story dome room. The observatory design centered around the use of a 10-foot fiberglass Pro Dome from Technical Innovations. This light weight dome is motorized and the Digital Dome Works package allows for eventual automation for remote operation. The dome room is 15' x 15' and provides space outside the 10-foot dome footprint to accommodate desks, shelving and cabinets for equipment storage.
I purchased a 6-foot steel pier from ASV neighbor David Churchill, and it was now time to hire a crane to lift the pier into the observatory. Jim Janusz designed a clever cage of 1-inch threaded rods that was set in concrete in the top to the concrete pier. The threaded rods were spaced to mate to the bottom of the steel pier so it could be bolted into position.
|
Please visit: Bifrost Construction Photo Gallery Index |
||
As construction proceeded, it was most gratifying to see my 2-D conceptual blueprints become 3-D physical reality. By early May, the building exterior was covered with stucco and painted. I also hired an electrician to run power to the building and complete most of the wiring.
It was now time to assemble the 10-foot fiberglass Pro Dome. The dome was shipped in a large wooden crate that sat in my driveway for several weeks. The dome is too large for my garage so it needed to be assembled outside. A large fiberglass shell like this makes an excellent sail in the high winds common this time of year. ASV neighbors Jim Algots and Rick Beno helped me get the dome assembled quickly in one day. That evening, it was lashed down between two trucks lest the wind carry it off. The following morning, we were fortunate to have dead calm weather as the crane hoisted the dome into place without incident.
Jim Algots and I sealed the dome seams with silicon caulking to prevent leaking. There was still much to do but Pat and I had to return to Maryland for the summer.
When I returned in October it was time to paint the interior. I started with the concrete floor on the ground level and then moved on to all the dry wall. The staircase, walls and ceiling were next followed by the floor of the dome room. I built shelving for the first floor store room located beneath the dome room. I also wired up some additional lights and outlets without electrocuting myself. Bookcases and desks were assembled to accommodate my astronomy library in the ground floor office.
By late December I was ready for the telescope and mount. I'd purchased an Astro-Physics 1200GTO equatorial mount earlier in the year and stored it in my garage. After placing the mount on the steel pier, I realized that the current hole placement on the adapter plate wouldn't allow me to polar align the mount. Jim Algots and his machine shop came to the rescue as we drilled new holes in the adapter plate.
I was now confident that I could polar align the mount so I got my Astro-Physics 130 StarFire EDF refractor out of moth balls and attached it to the mount. A small first-light ceremony was held on the evening of January 1, 2010. The observatory was christened Bifrost Astronomical Observatory in honor of the legendary Rainbow Bridge (Wikipedia) of Norse mythology that connected Midgard (land of mortals) to Asgard (realm of the gods). In a like fashion, Bifrost Observatory would serve as my bridge between Earth and the heavens above.



